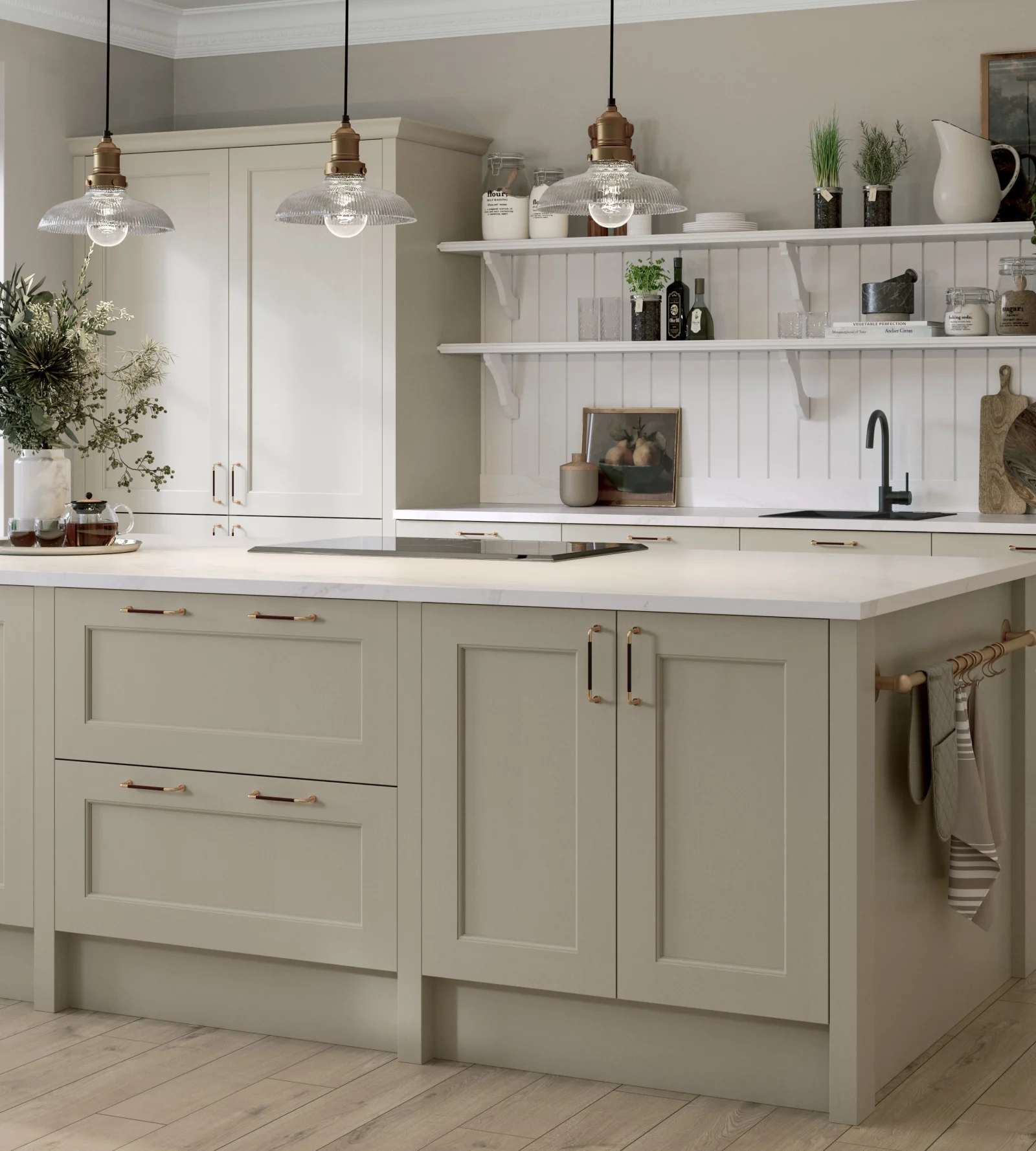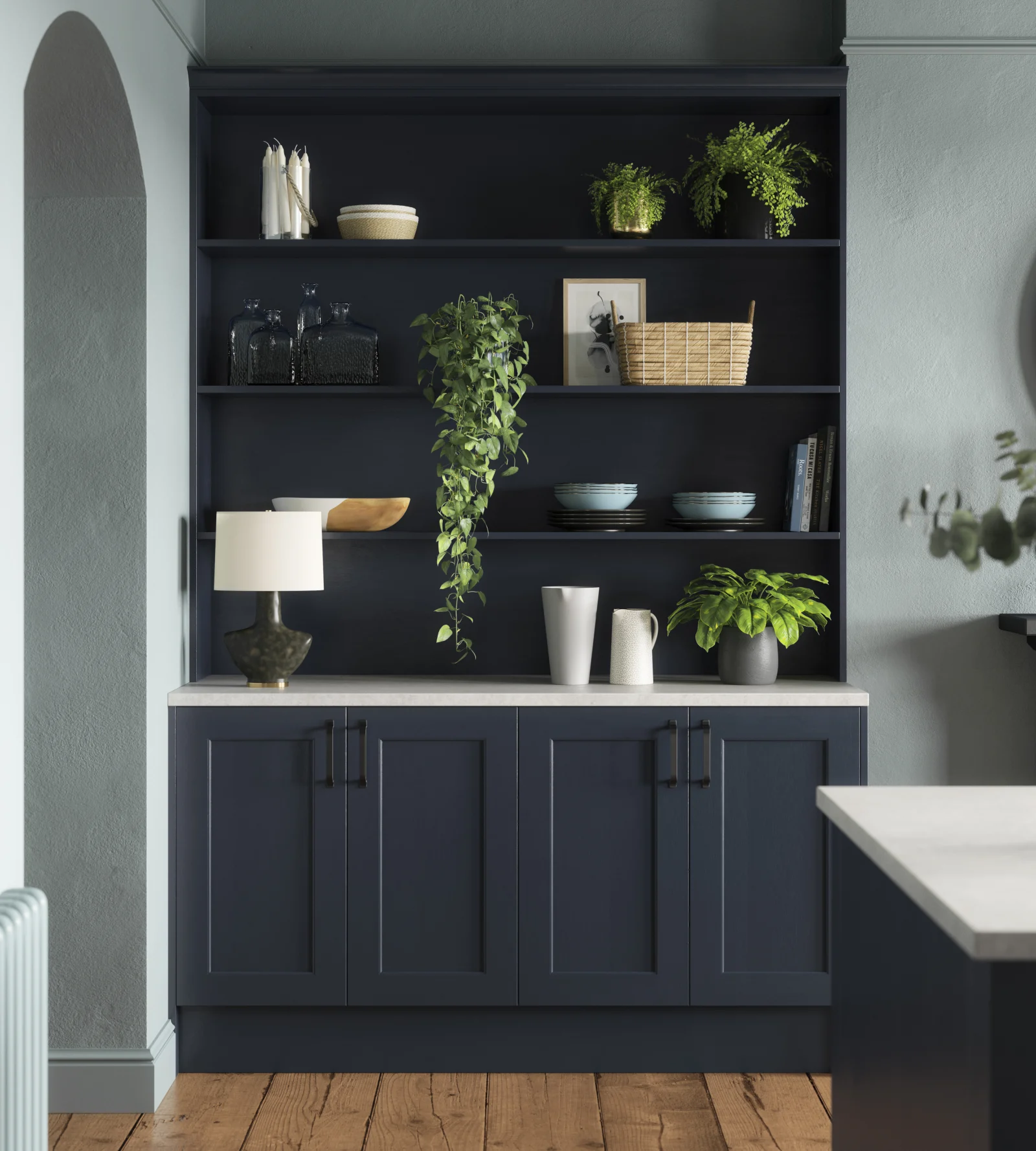Main Menu
Kitchen Designs
At USA Kitchen & Bath, you will get the best customer service in planning and implementing your kitchen remodel. We’ll help you from design inception to installation.

Always look into your needs
Having a fantastic kitchen doesn’t happen by chance, it starts from careful planning. At USA Kitchen & Bath, we guarantee that your kitchen redo will enhance the function and aesthetics of your kitchen.
Firstly, we will help you find inspiration for your kitchen design and layout. After that, we’re going to create a custom 3D model of the possible outcome of your kitchen makeover. We are going to focus on improving storage, workflow, and appearance.
Everything we do for your kitchen makeover reflects your needs. For instance, if you have children, and they love roaming around the kitchen, we will allocate a space for them away from your hot cooking station.
If a lot of your friends and relatives go to your house, we can have a kitchen island where everyone can have chit chat while enjoying some snacks. Our USA Kitchen & Bath designers will help you make smart renovations to your dated kitchen.
Picking the best kitchen layout
You also need to consider the layout of your new kitchen. This determines the placement of your fixtures and accessories. It’s also needed to ensure you have an ergonomic space for preparing meals.
U-shaped kitchen
This is perfect for small kitchens. You have fewer steps to take to transfer from one area to another. The work triangle (fridge, sink, and cooktop) flow of your kitchen will be more efficient with a U-shaped layout. If there’s enough space at the center, we can install a kitchen island there.
L-shaped kitchen
When you have an open space for your kitchen, an L-shaped layout can be your best option. The shorter leg of the “L” can serve as a divider between your kitchen and the dining area. It can also be your breakfast corner.
An L-shaped layout also offers a continuous seamless flow in your kitchen. You can line up your cooktop, sink, and fridge in a single line, so the transition is smooth.
There’s also plenty of space on top for your wall-mount cabinetry. But don’t forget to make use of your base cabinetry as well.
An L-shaped layout also offers a continuous seamless flow in your kitchen. You can line up your cooktop, sink, and fridge in a single line, so the transition is smooth.
There’s also plenty of space on top for your wall-mount cabinetry. But don’t forget to make use of your base cabinetry as well.
Galley kitchen layout
When you want more countertop space, a galley kitchen layout works well for you. There are two parallel worktop stations for this layout. That also means you have two lines of wall-mount cabinets to enjoy for storing all your condiments and cooking utensils.
The walkway in between the two countertop spaces is good since you can freely move from one area to another. A galley kitchen works best for large spaces.
Know your wants and include them in your plan
Of course, we understand that you also have some preferences for your kitchen remodel, right? Maybe you want gray or white shaker-style cabinets? Or a slab-style for your base cabinets while glass front for the upper cabinets?
We have years of experience helping homeowners achieve their dream kitchen. After planning for the foundation, we move to the fine details. This can be your waterfall kitchen island and hanging pendant lights. Perhaps, a two-tone color for your kitchen theme. All these little details reflect your personality, and we want to help you make that appear in your kitchen remodel.
Our USA Kitchen & Bath designer is here to help you get all these fine details to come to life. Book for a free design consultation, so we can get started.

Start creating your dream kitchen
At USA Kitchen & Bath, all our efforts are customer-focused. We spend time understanding what you want and need for a new kitchen. This process happens during the design consultation. After that, we are going to help you pick if what you want is a contemporary, traditional, or ultra-modern kitchen style.
Contemporary Kitchens
A slab cabinet door profile painted with pastel colors is best for this kitchen style. It creates a cool and seamless modern look in your home. Having those chrome or satin finish cabinet hardware compliments these neutral colors.
Other metallic accessories can boost the modern feel of your kitchen. Our team will help you plan and install these items.
Other metallic accessories can boost the modern feel of your kitchen. Our team will help you plan and install these items.
Traditional Kitchens
For this style, the common elements are organic materials. Wooden cabinets, tables, and chairs will always be there for a traditional kitchen. Hardwood flooring is expected to be there as well.
To put some cool aura, we can install stone countertops and marble tiles for your backsplash. The modern appliances in your kitchen enhance efficient cooking and storage.
You’ll feel a more homey vibe with a traditional kitchen style.
To put some cool aura, we can install stone countertops and marble tiles for your backsplash. The modern appliances in your kitchen enhance efficient cooking and storage.
You’ll feel a more homey vibe with a traditional kitchen style.
Ultra Modern Kitchens
This is similar to contemporary kitchens except that most cabinets will have no handles. It’s the main highlight of an ultra modern kitchen style. Having those touchless faucets and remote-controlled appliances is also a prominent feature for this one.
Get Started
All the things we discussed, you need to consider in planning for your kitchen remodel. At USA Kitchen & Bath, we guarantee to achieve all details you need for a better and more elegant kitchen. Get started on your renovation journey by booking an appointment for our free design consultation.
